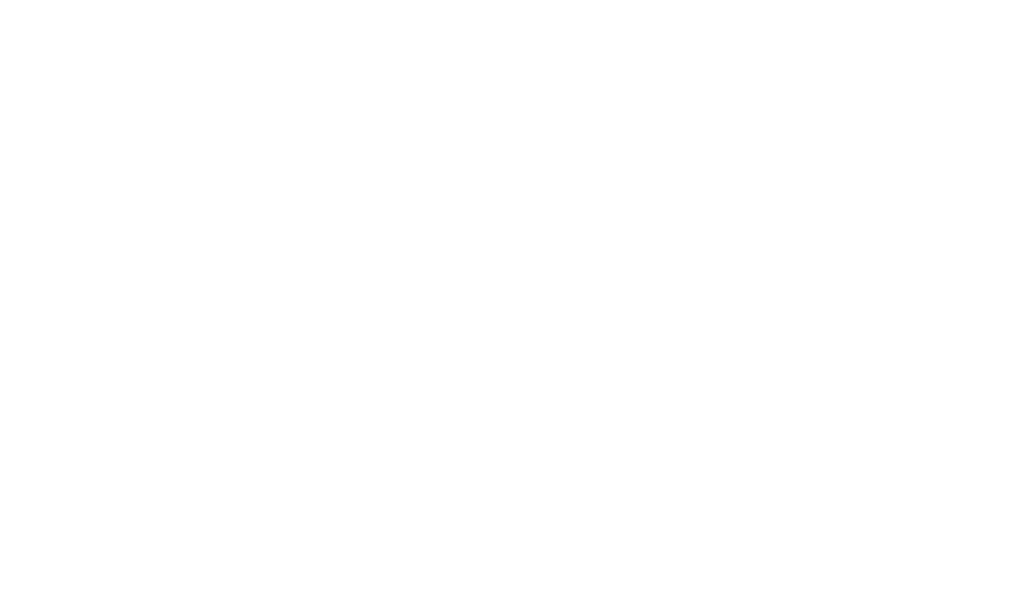
the row Phase ii
ROAM, Winter Park.
Please contact David Taylor at 970-363-7562 or email dtaylor@roamwinterpark.com to discuss the purchase of your new duplex home at The Row | Phase II.
The Row is walking distance to Winter Park’s shops, restaurants,the planned ROAM Community Clubhouse, and the future site of the planned, in-town, Winter Park Gondola Station.

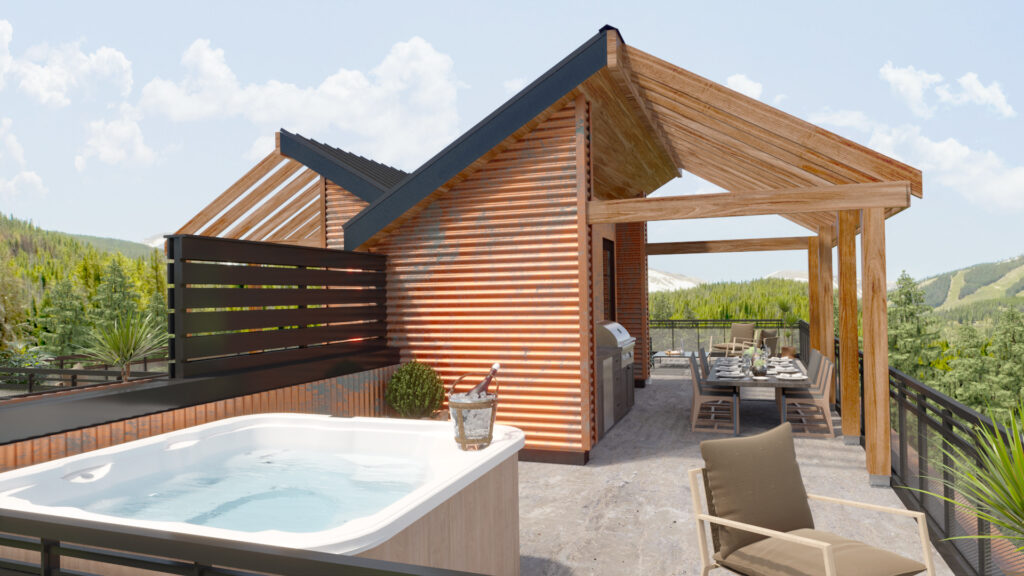
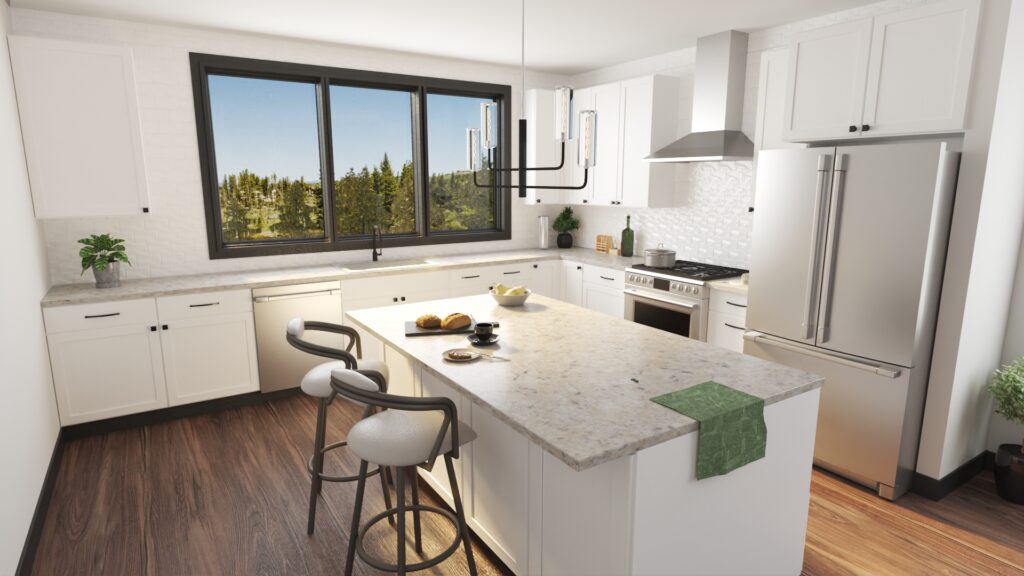
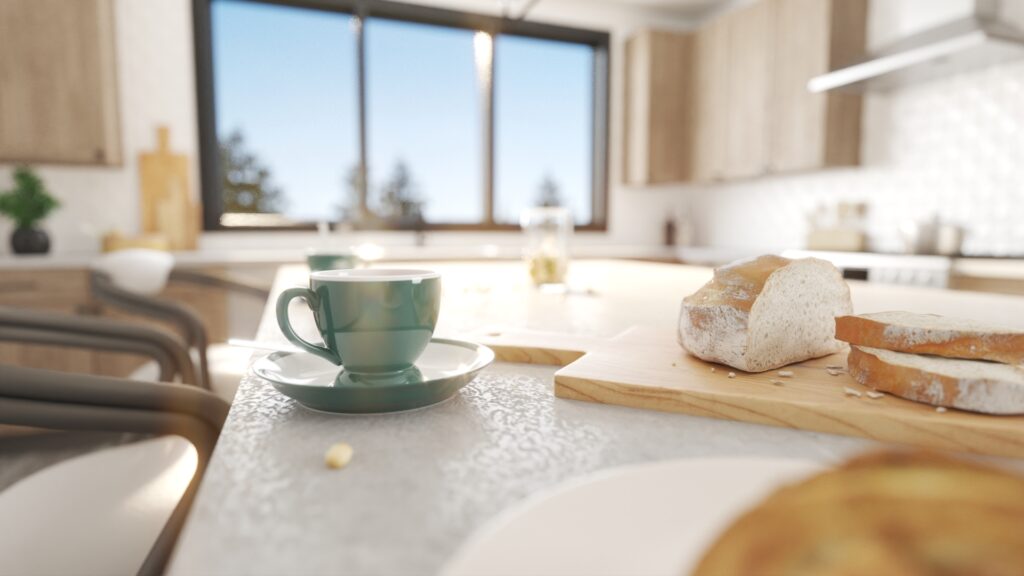
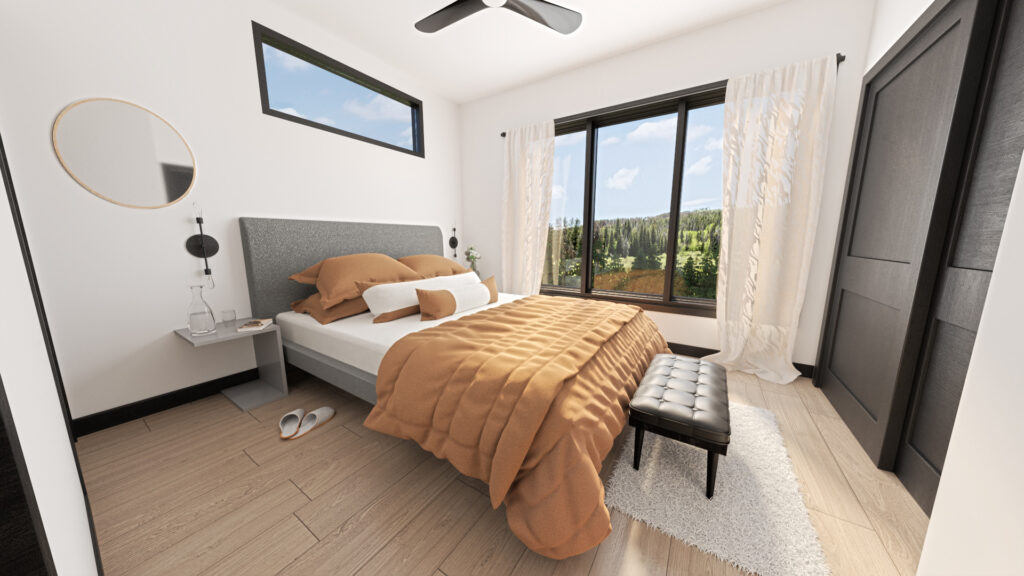
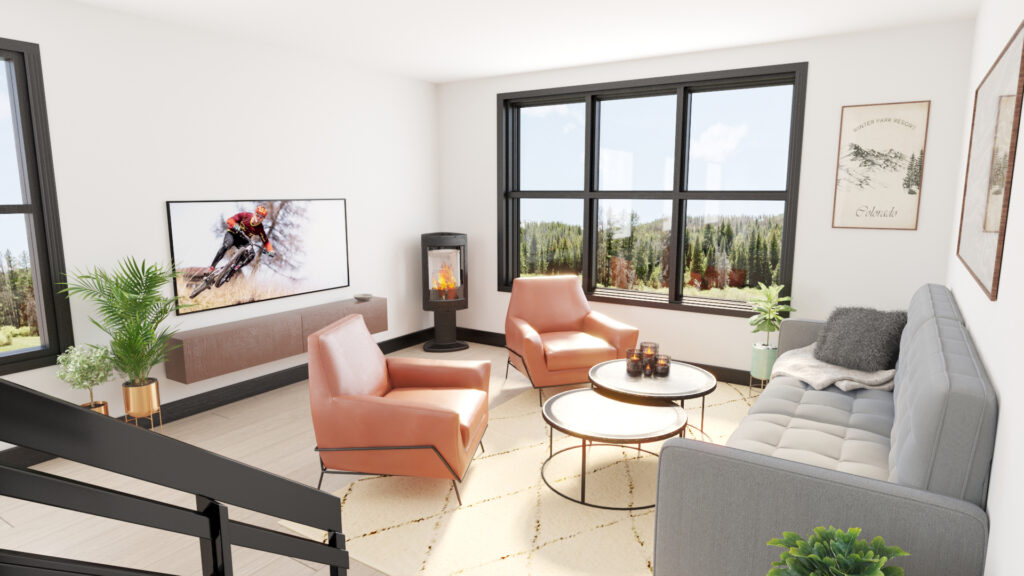
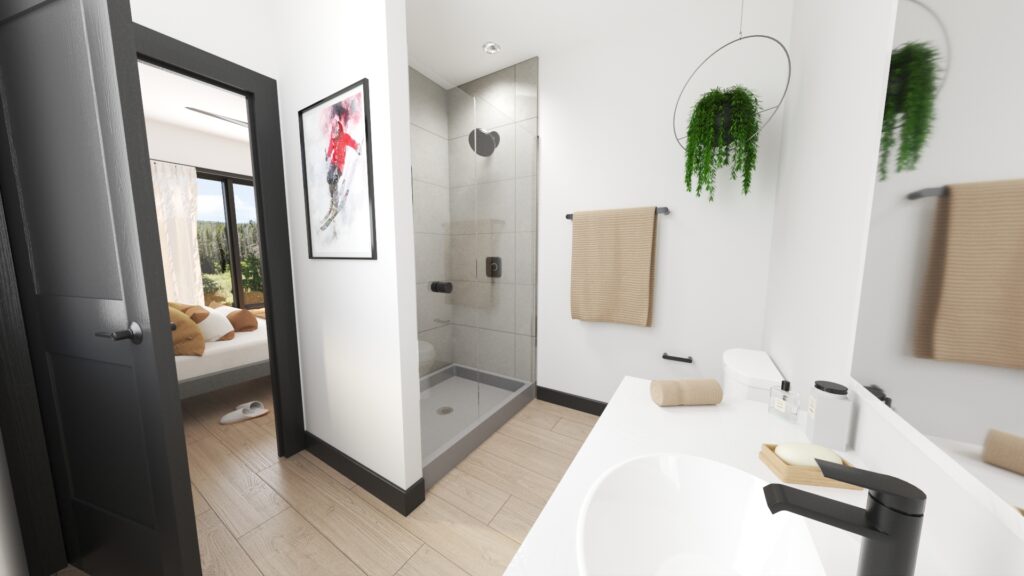
All elements, designs, plans, finishes, furnishings, or any other information depicted here are for rendering purposes only and are subject to change without prior notice. Furnishings are not provided by builder.
All rooftop elements, designs, plans, finishes, furnishings, hot tub, cabinetry, or any other information depicted are for rendering purposes only and are not provided by builder.

DUPLEX HOMES AT THE ROW
- Free Town Shuttle Service to and from Ski Area
- ROAM Abuts National Forest and Idlewild Trail System for Hiking and Mountain Biking
- Fraser River Trail Through ROAM Provides Paved Connection to Town & Winter Park Resort
- In Winter, Fraser River Trail Offers Packed Trail with Nordic Ski Tracks
- Two Parks and Multiple Trail Systems Within ROAM
- Fraser River Runs Right Through ROAM
- In Addition to Garage, Each Home Has One Outdoor Parking Spot Available
- ROAM Community Clubhouse Includes Access to Fishing Pond, Ice Rink, Outdoor Pool, Hot Tub,Fitness Center, Firepits, Outdoor Grills, and Picnic Area
- Membership to ROAM Community Clubhouse Included for Owners

PRE-SELLING NOW FOR
Late Summer 2024 COMPLETION
Please contact David Taylor at 970-363-7562 or email dtaylor@roamwinterpark.com to discuss the purchase of your new duplex at The Row | Phase II.


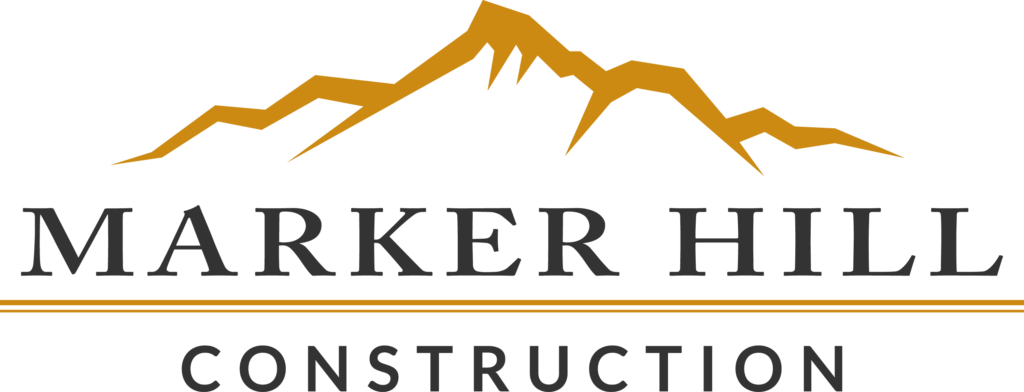
A local builder

All elements, designs, plans, finishes, furnishings, or any other information depicted here are for rendering purposes only and are subject to change without prior notice. Furnishings are not provided by builder.
*Upgraded appliance and sound system packages available at additional cost.

There are two general floorplans that offer options to meet your needs explore those by clicking below.
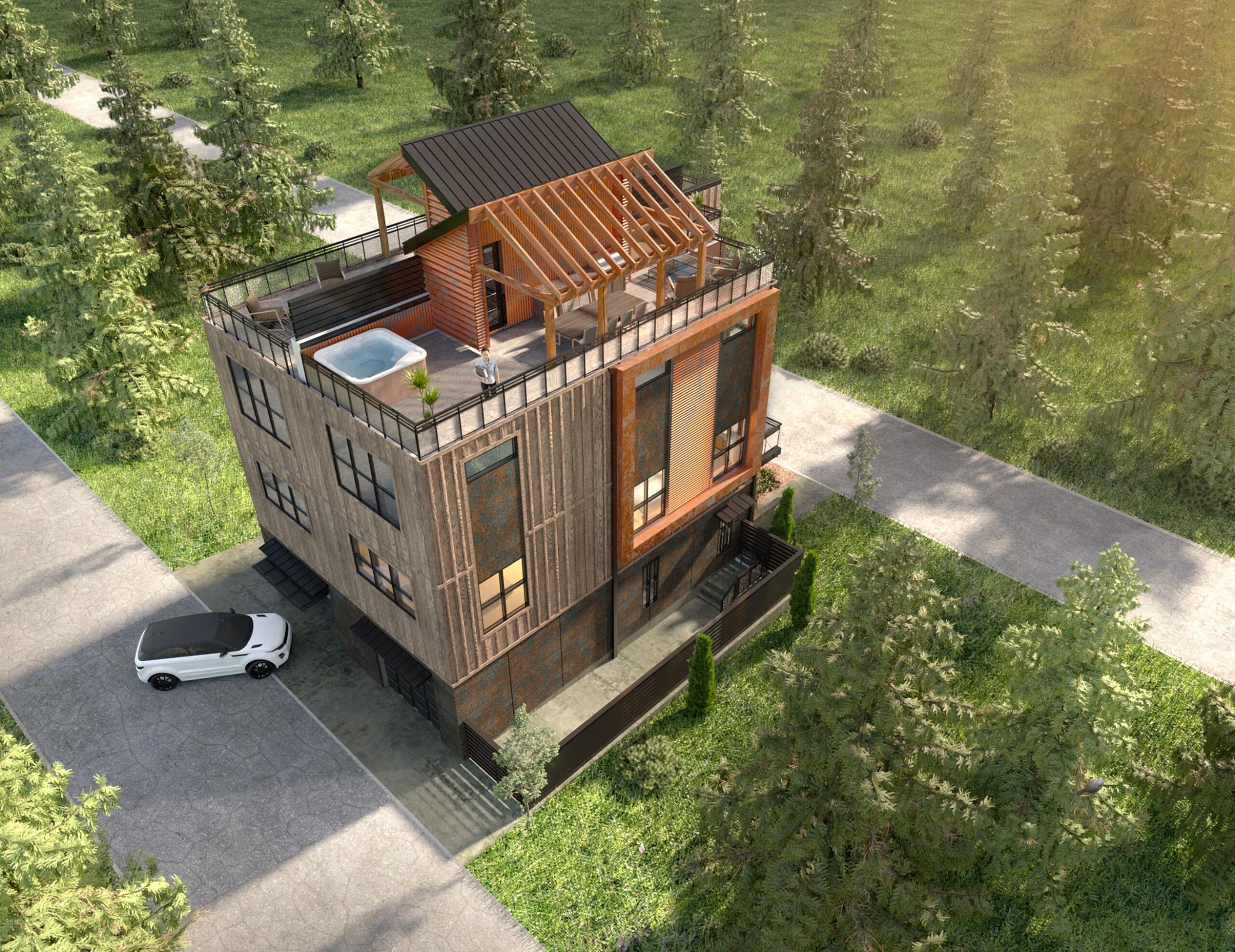
All rooftop elements, designs, plans, finishes, furnishings, hot tub, cabinetry, or any other information depicted are for rendering purposes only and are not provided by builder.
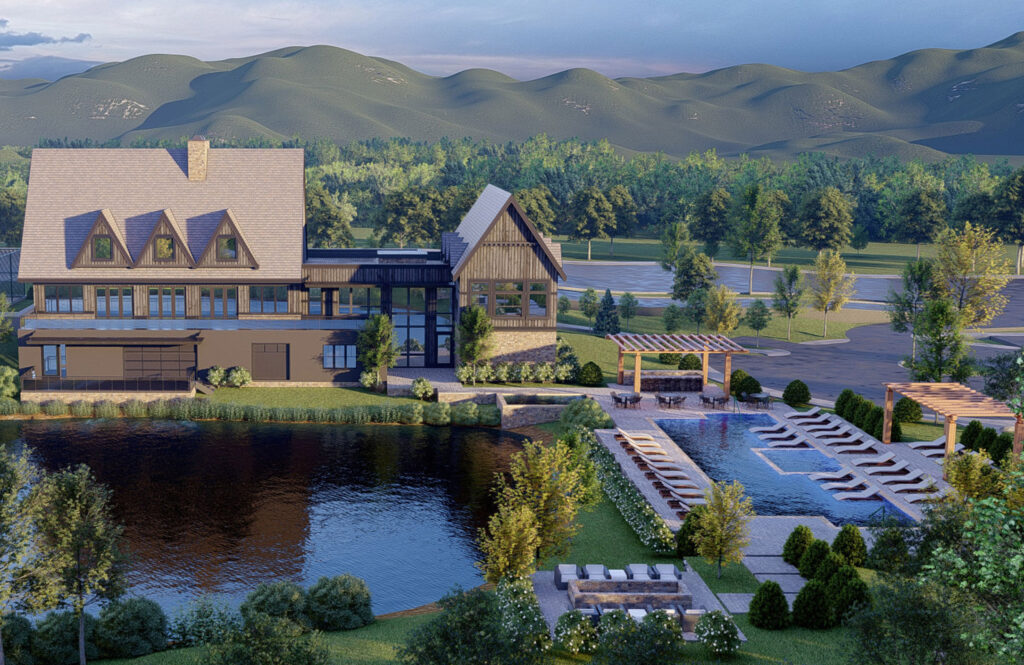
Proposed Future ROAM Community Clubhouse
- ROAM Community Clubhouse Includes Access to Fishing Pond, Ice Rink, Outdoor Pool, Hot Tub, Fitness Center, Firepits, Outdoor Grills, and Picnic Area
- Membership to ROAM Community Clubhouse Included for Owners
Map of The Row duplexes
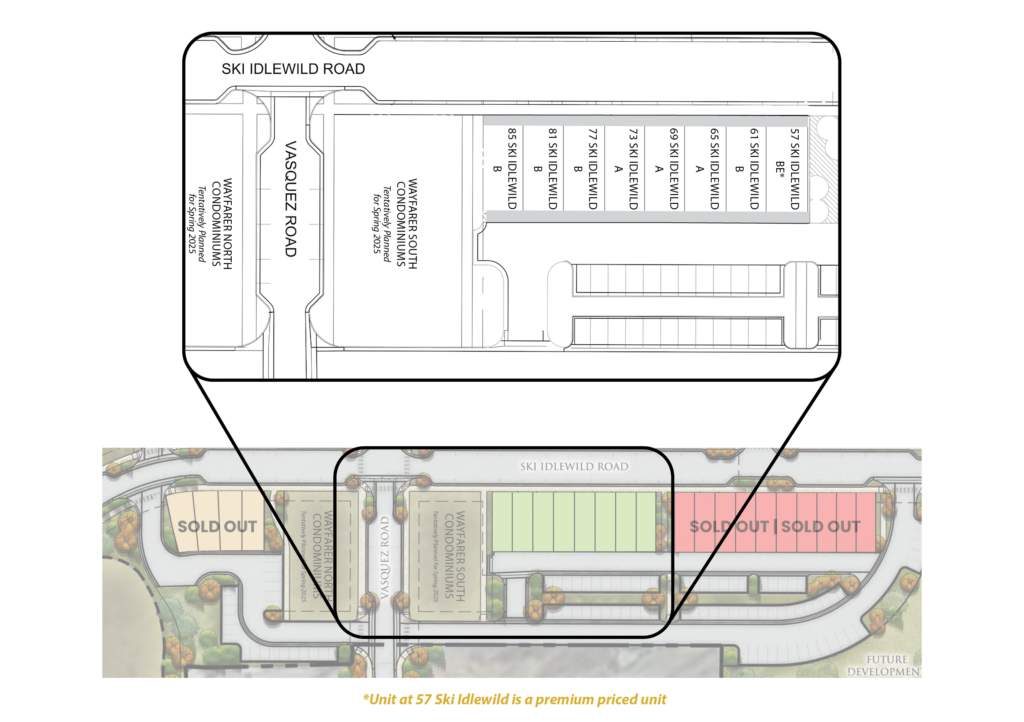
Learn More or begin the reservation process
Please fill out the form below or contact David Taylor at 970-363-7562 or dtaylor@roamwinterpark.com to discuss the purchase of your new duplex at The Row | Phase II.
