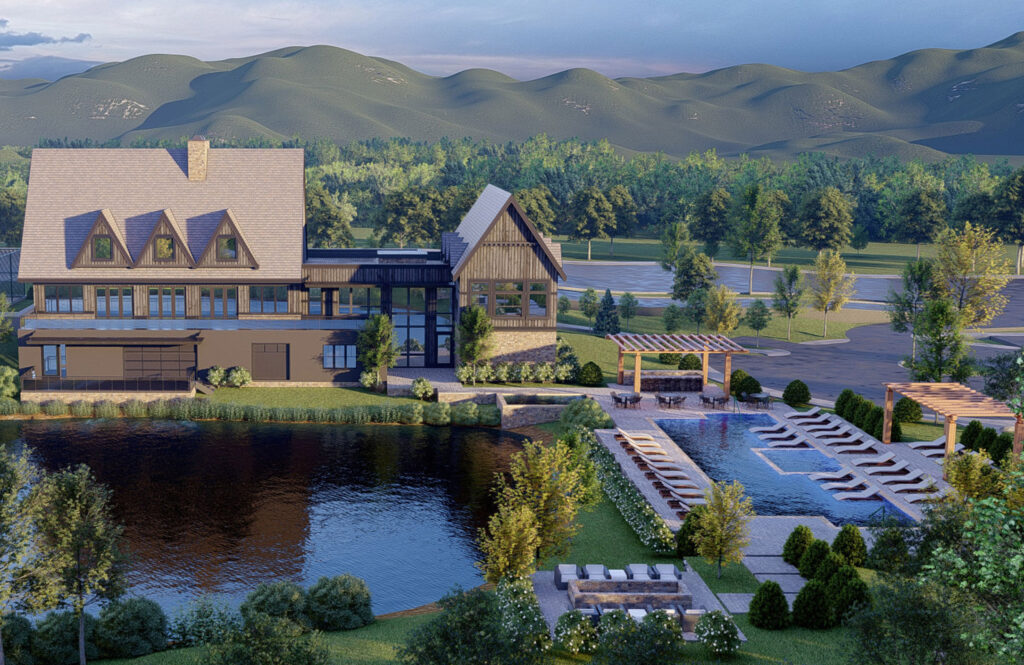
MeadowGlades, ROAM, Winter Park.
Please contact David Taylor at 970-363-7562 or email dtaylor@meadowglades.com to discuss the purchase of your new Meadowglades home.
Reconnect with yourself, your family, and nature. Take in the gentle rustling of the meadow grasses and the rippling of a mountain river. Gaze upon a peaceful pond and explore a quiet forest trail.
Enjoy the simple things, removed from the hustle and bustle of everyday life. Settle into a mountain community with world class, year-round recreation at your doorstep. More flannel, less fur.
All trails lead to this special place. Welcome to MeadowGlades at ROAM.
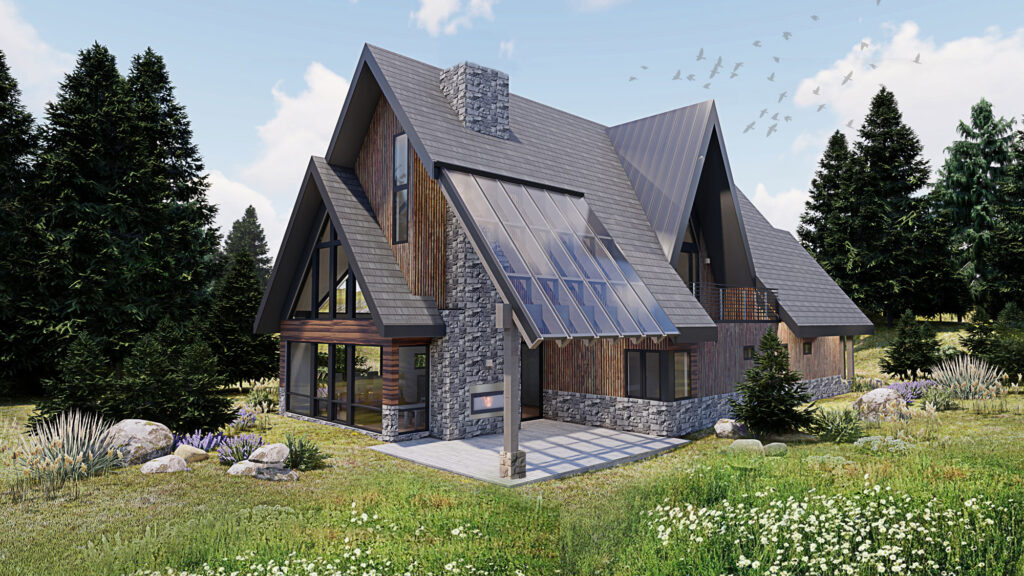
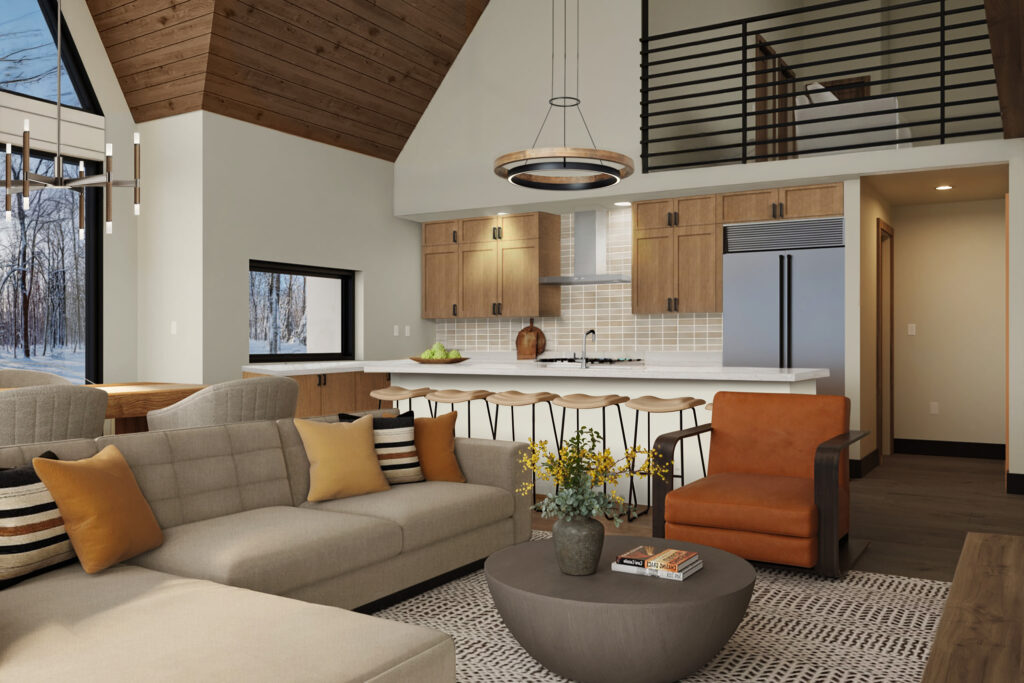
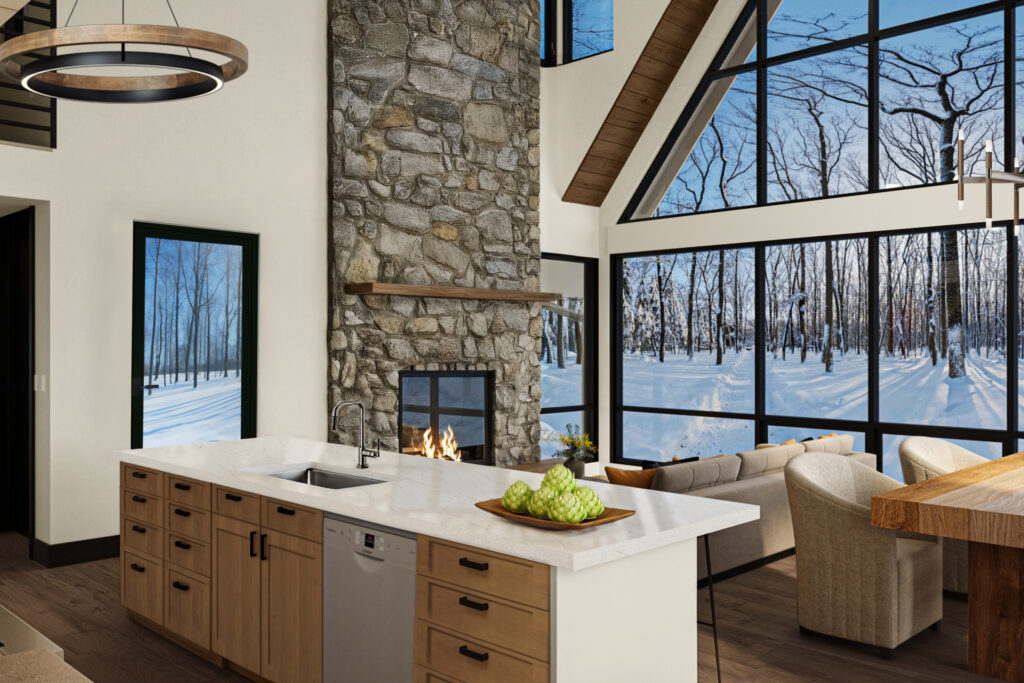
Both internal and external fireplaces include 10 feet of stone chimney surface in the model base price. Additional internal or external stone chimney surface extended above the included 10 feet represents an upgrade that incurs additional cost. Architectural designs and layouts, as well as exterior and Interior design, furnishings, and finishes depicted in any rendering, are not guaranteed, are subject to change, and/or may include depictions of upgrades for presentation purposes that incur additional costs beyond base pricing.
For the Most Updated Interior Finishes Information Click Here
Three Phase II Cabins to be complete and available Spring 2025
Accepting Contracts for all Future Phases | Construction to begin Spring 2025
3 Bed Plus Bonus Room | 4 Bath Homes
Starting at $2,395,000
Please contact David Taylor at 970-363-7562 or email dtaylor@meadowglades.com to discuss the purchase of your new Meadowglades home.
Starting price does not include lot premiums and options chosen.
Nature, history, and functionality all come together seamlessly at MeadowGlades. Here you will find homes built with cutting-edge sophistication and a functional design that reduces environmental impact.
Your MeadowGlades Home is designed with the highest environmental standards in mind.
High Environmental Standards:
- Airtight building envelope prevents infiltration of outside air and loss of conditioned air.
- Climate appropriate high-performance windows and doors – solar gain is managed to exploit the sun’s energy for heating purposes in the heating season and to minimize overheating during the cooling season.
- Balanced heat and moisture-recovery ventilation.
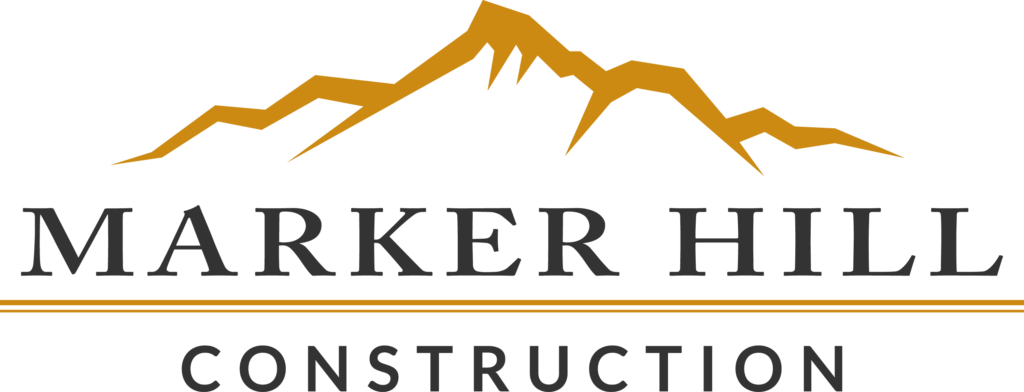
A local builder
All elements, designs, plans, finishes, furnishings, or any other information depicted here are for rendering purposes only and are subject to change without prior notice. Furnishings are not provided by builder.
*Upgraded appliance and sound system packages available at additional cost.
Each 2,682 or 2,781 square foot floor plan design is a 3 bedroom plus bonus room/4 bath home that will feature a spacious ground floor great room with an indoor fireplace and seamless access to the expansive patio with an outdoor fireplace that’s also suitable for an optional hot tub (purchased separately at additional cost). The ground level also boasts a master bedroom, bonus room, well-appointed gourmet kitchen with a large island, ample dining area, and space for an office.
The second story offers a 2nd master bedroom, third bedroom, an upstairs loft great room that can be enclosed, and a deck. Each home offers an attached garage.
MeadowGlades’ vaulted ceilings, architectural roof lines, and proportions are a clean and contemporary tribute to the design aesthetic of the original Beaver’s Lodge built in 1940 at the entrance to ROAM, one of the first ski lodges in Colorado.
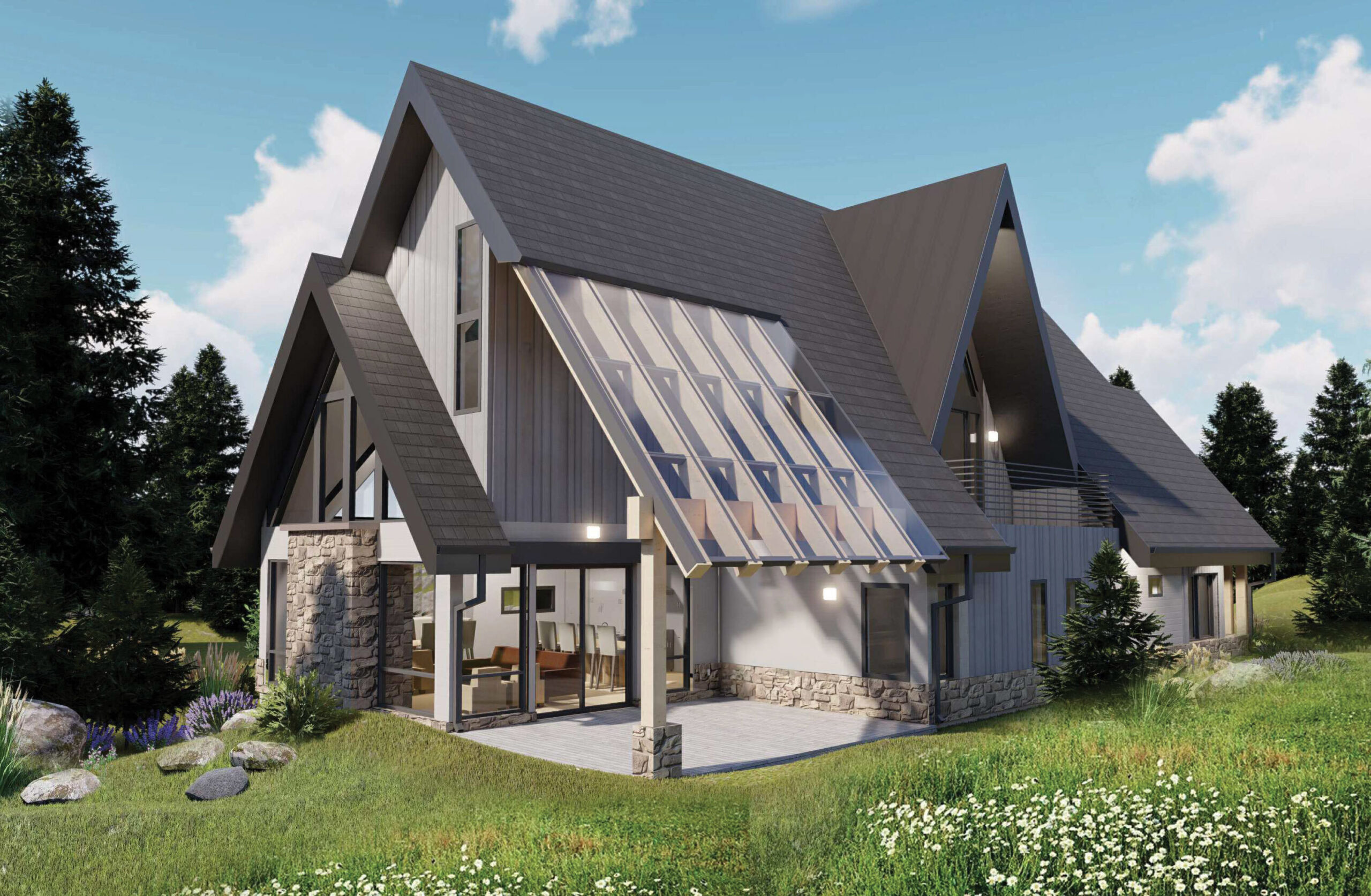
Both internal and external fireplaces include 10 feet of stone chimney surface in the model base price. Additional internal or external stone chimney surface extended above the included 10 feet represents an upgrade that incurs additional cost. Architectural designs and layouts, as well as exterior and Interior design, furnishings, and finishes depicted in any rendering, are not guaranteed, are subject to change, and/or may include depictions of upgrades for presentation purposes that incur additional costs beyond base pricing.
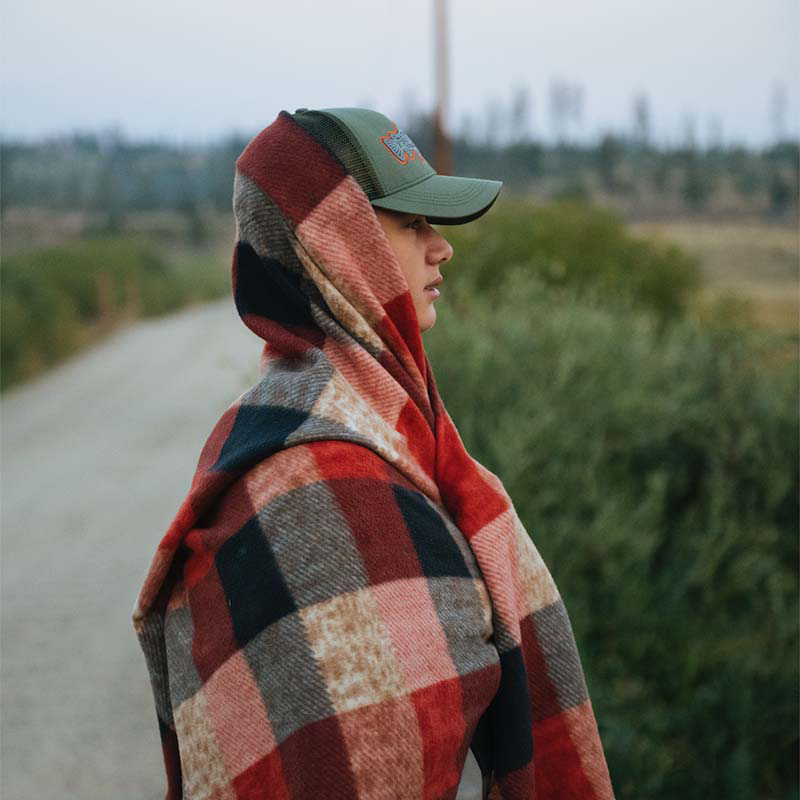
Our homes are designed with flexibility and dynamic living in mind, accommodating any lifestyle from family-friendly to all-grown-up and everywhere in between. The ground level master bedroom is a perfect option for parents or grandparents, and the 1st floor bonus room provides a convenient option for kids.
Enjoy an additional master bedroom on the 2nd level, while the third bedroom is perfect for extra guests. The loft level provides comfortable and convenient living space, perfect for a game or media room, or a cozy sitting area to curl up with a good book.
Outdoor spaces are designed for privacy while showcasing views of Winter Park and the Rocky Mountains.
Map of meadowglades lots
Hover & click on each homesite to gain access to the options & floorplans available for each lot.
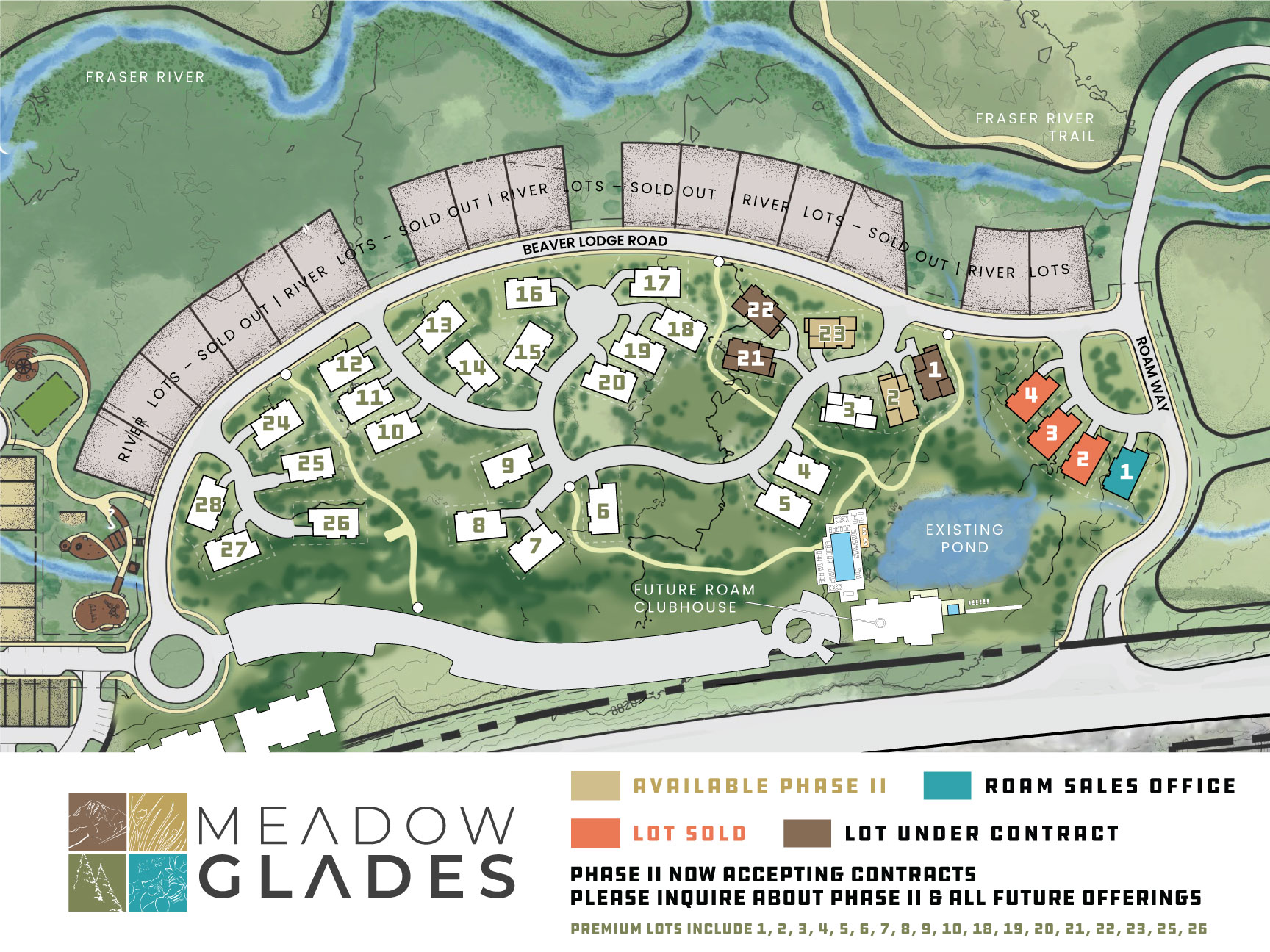
Phase II Lot 23
This lot offers the below Floorplan.
Cabin 2 | Side Load Garage | Left
To inquire about this particular lot, fill out the form on this page or contact David Taylor at 970-363-7562 or dtaylor@meadowglades.com
Phase II Lot 2
This lot offers the below Floorplan.
Cabin 1 | Front Load Garage | Left
To inquire about this particular lot, fill out the form on this page or contact David Taylor at 970-363-7562 or dtaylor@meadowglades.com
Phase II Lot 22
This lot is Under Contract
To inquire about other available lots, fill out the form on this page or contact David Taylor at 970-363-7562 or dtaylor@meadowglades.com
Phase II Lot 21
This lot is Under Contract
To inquire about other available lots, fill out the form on this page or contact David Taylor at 970-363-7562 or dtaylor@meadowglades.com
Phase II Lot 1
This lot is Under Contract
To inquire about other available lots, fill out the form on this page or contact David Taylor at 970-363-7562 or dtaylor@meadowglades.com
Learn More or begin the reservation process
Please fill out the form below or contact David Taylor at 970-363-7562 or dtaylor@meadowglades.com to discuss the purchase of your new MeadowGlades home.

